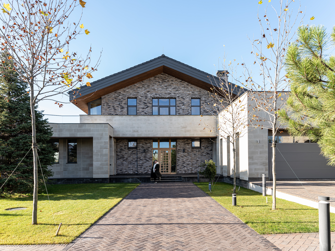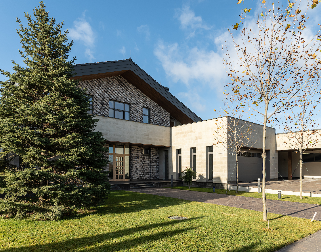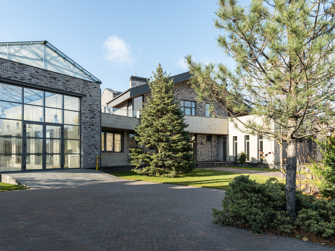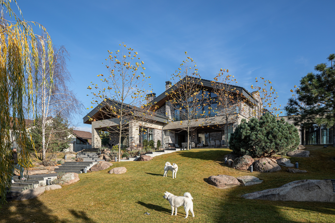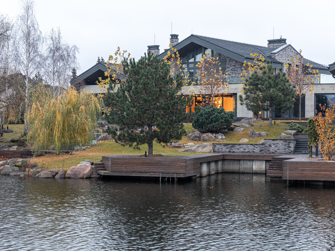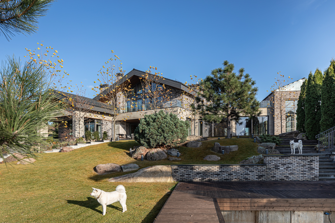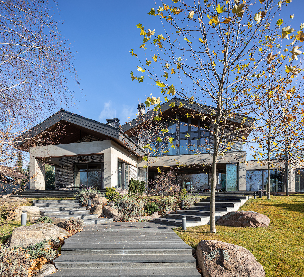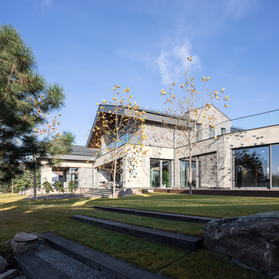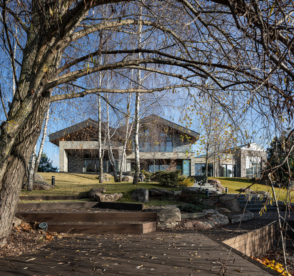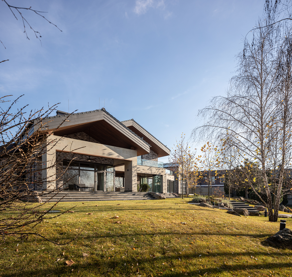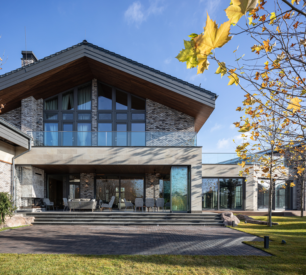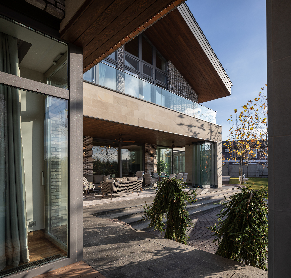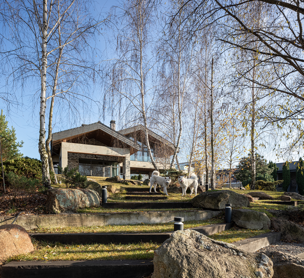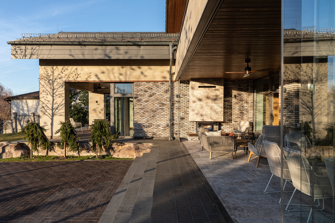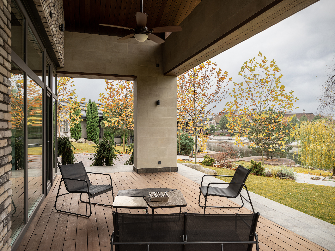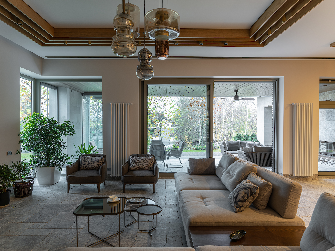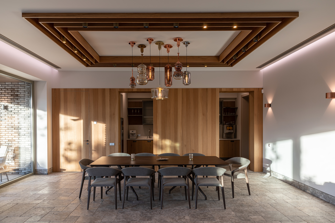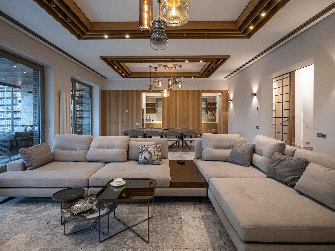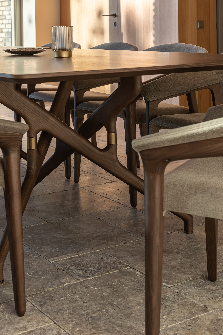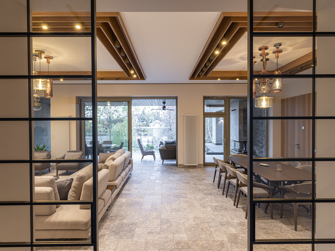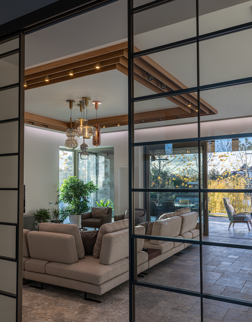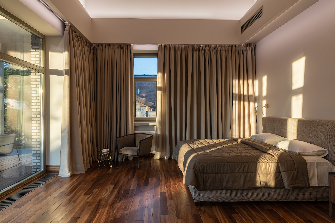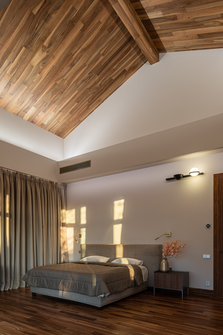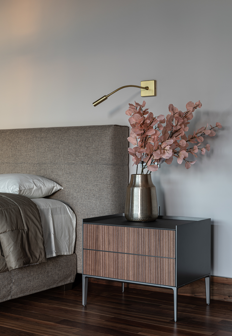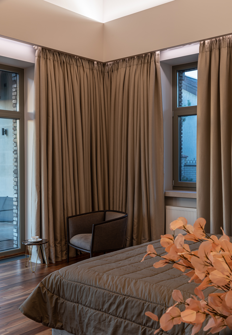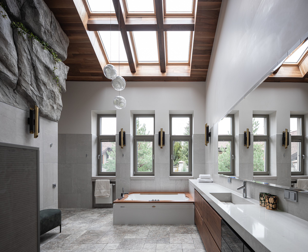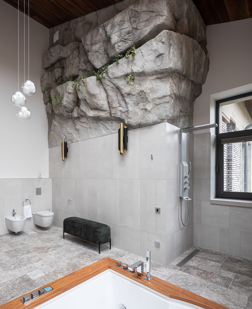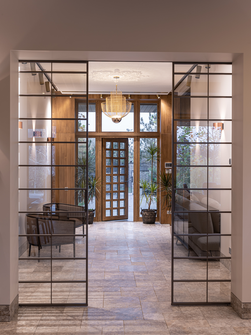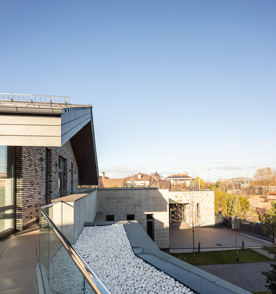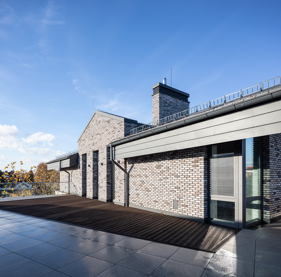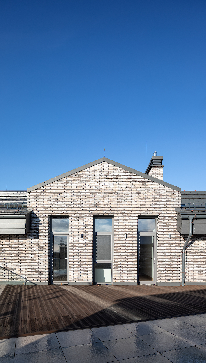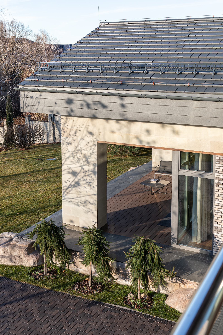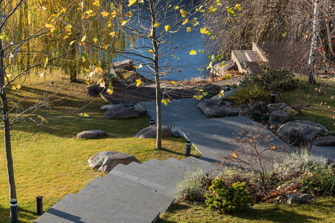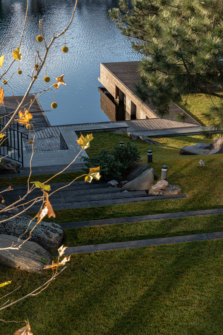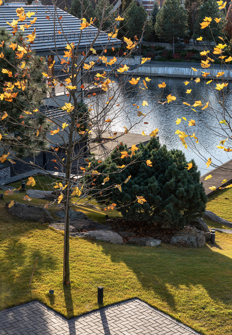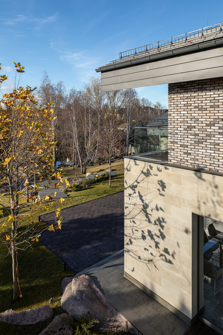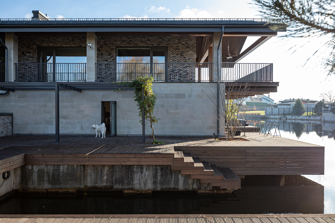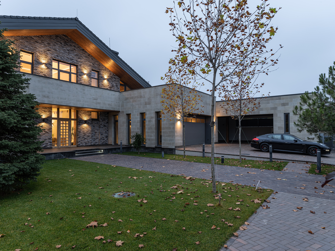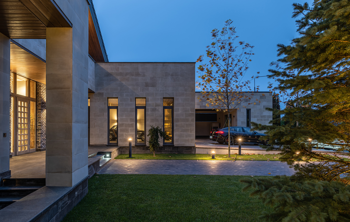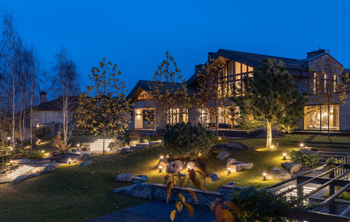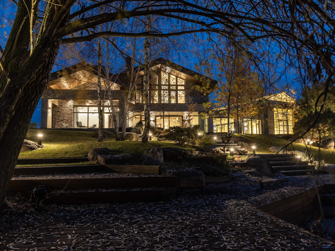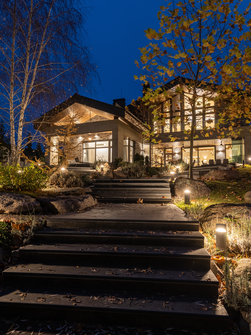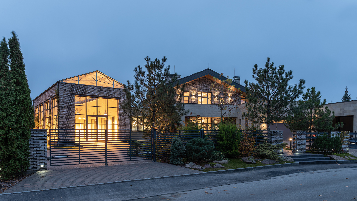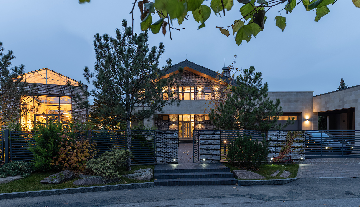HEGEMON HOUSE
- год: 2022
- площадь: 970 м2
Жилой дом в Киевской Области
Авторы и участники проекта:Бабичева Марианна, Восколович Андрей, Восколович Диана, Исаров Виктор, Овчаренко Роман, Платонова Екатерина
Фотограф:Кадулин Сергей
The 970 sq.m. building is constructed of brick, has monolithic concrete floors and a roof made of WALTHER “EDELGRAU” ceramic tiles. The façade cladding is made of WIENERBERGER “OUD LEERNE M50” facade bricks, and the elements of the beams and columns are faced with natural sandstone.
HEGEMON HOUSE has a pitched roof with large overhangs and a massive frontal board. The large windows visually expand the space and seem to unite the nature and the cozy and comfortable home. The greenhouse has a glass roof that fills the plants and the pool area with light and sunshine. Window frames in the house are made of wood-aluminum, while separate windows in the pool area and greenhouse are made of aluminum. The paths in the landscape design are also made of clinker bricks.
The house has a classic European architecture with elements of minimalist modernism. The height of the ceiling height in the living rooms reaches 5.5 meters due to the absence of an attic. It consists of 5 main volumes, which are combined into one compelling and logical structure. An indoor swimming pool and a greenhouse are located in the left wing of the building whereas there is a technical area with a garage and staff rooms in the right wing. The central part of the house has a two-storey living area and a master bedroom, which is a one-story extension with a separate terrace. In addition, there is a terrace near to each functional area. These terraces form one large section, from which you can access any room in the living area. The 2nd floor terraces are glass-enclosed to protect from the wind and allow to enjoy the picturesque of the river.
HEGEMON HOUSE is energy efficient, safe and environmentally friendly, since only natural materials have been used to construct it. There are 5 bedrooms, 8 bathrooms, a living room with a dining room, terraces, a hall, a swimming pool, a greenhouse and technical rooms. The kitchen is divided into two parts: the open space kitchen and the hidden kitchen space where you can cook without having seen or disturbed by the others. Inside the house, technological security systems are installed to control humidity and temperature levels, as well as to ensure high air quality.
