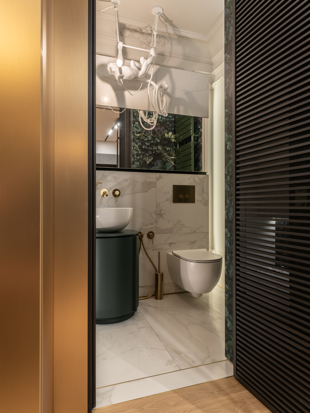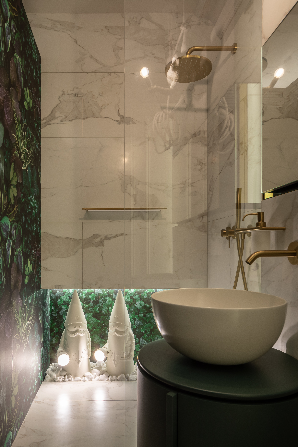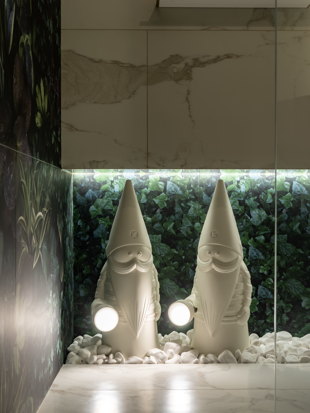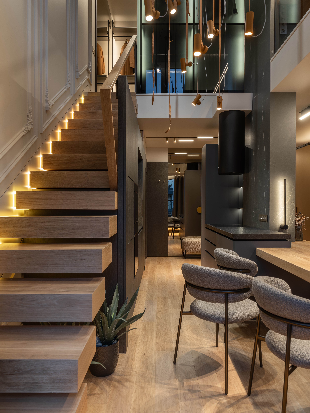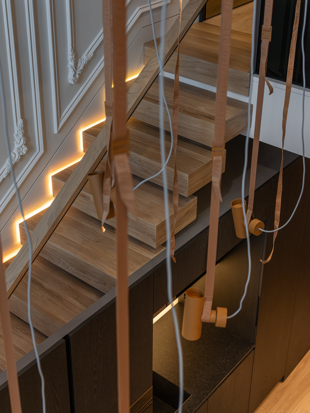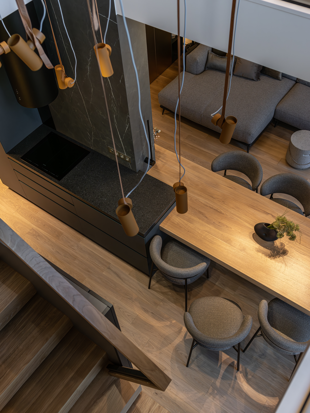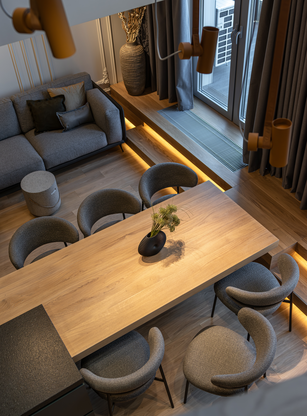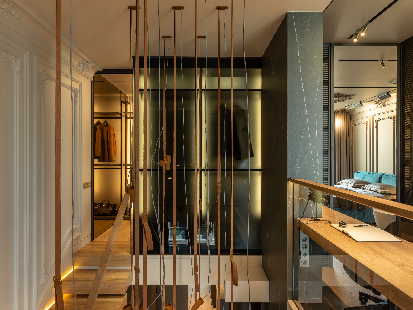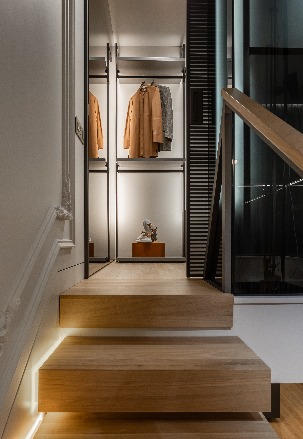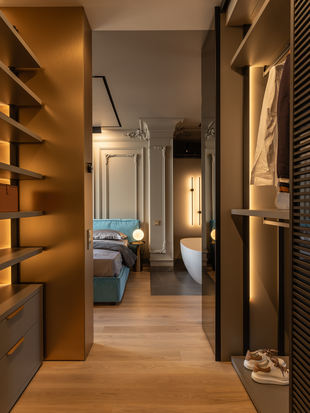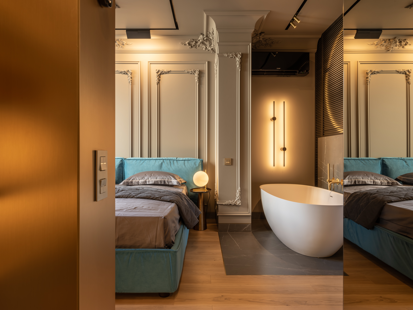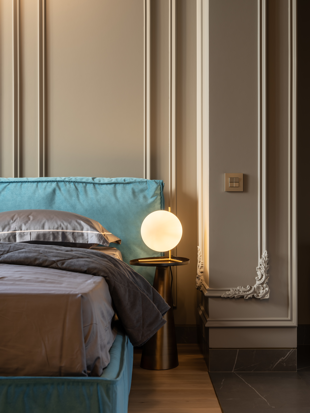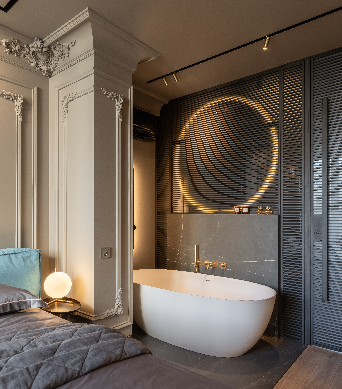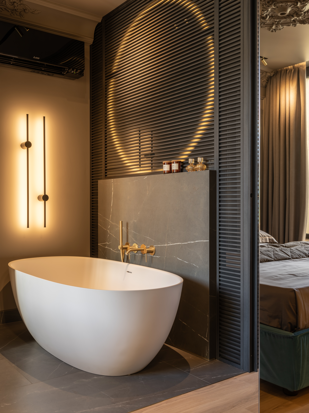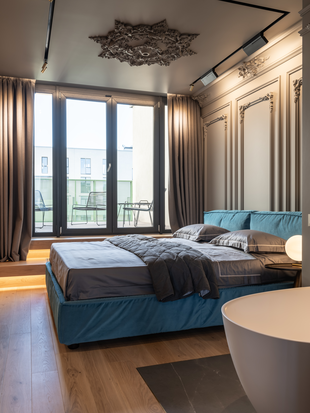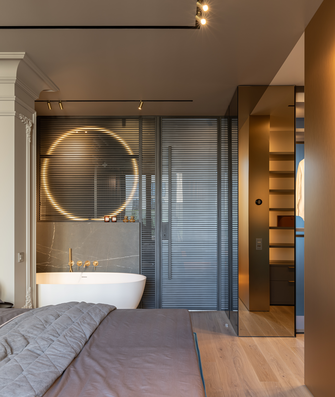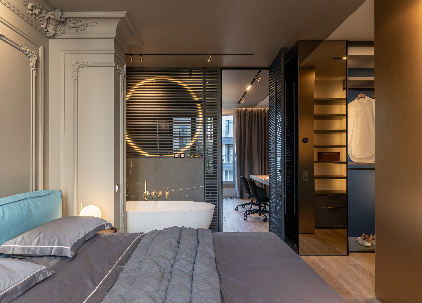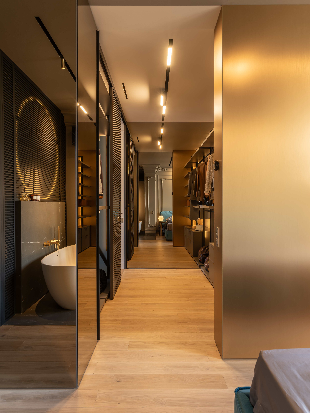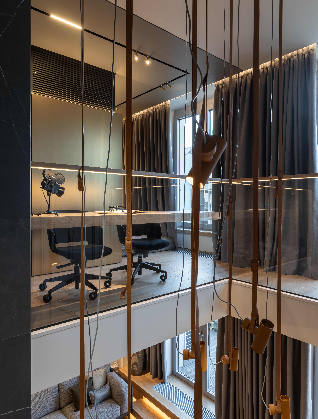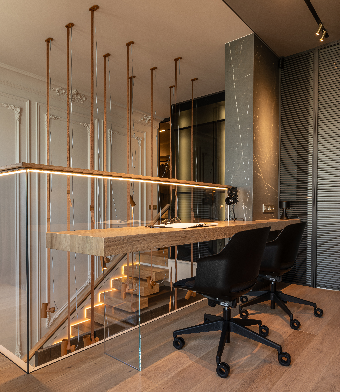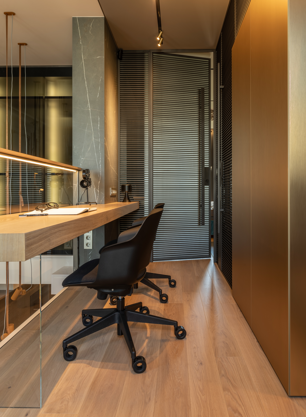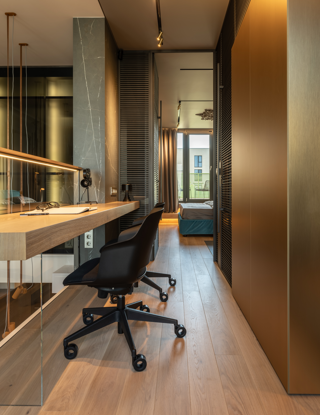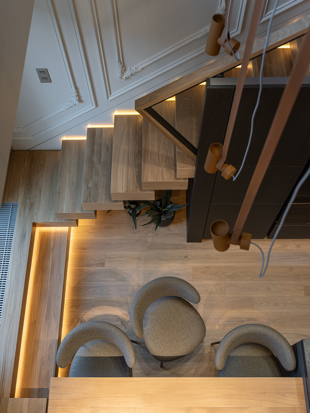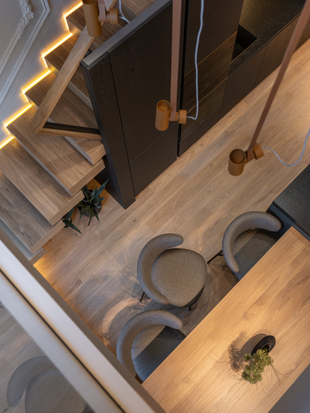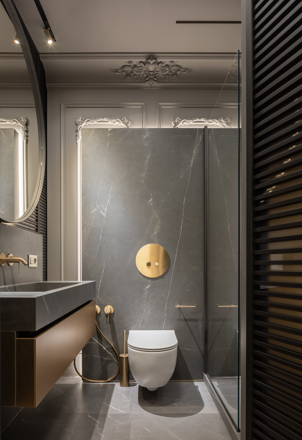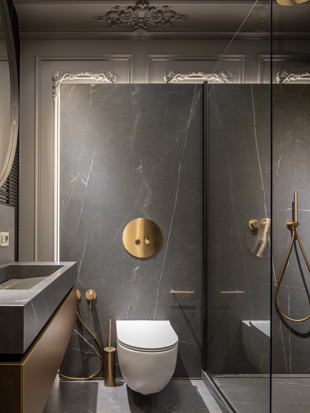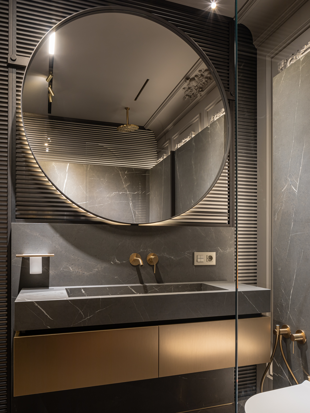RYBALSKYI PENTHOUSE
- year: 2023
- area: 123 m2
Rybalskyi apartment is a 123 m2 two-level apartment located in a residential complex on the Rybalsky Peninsula in Kyiv, overlooking the incredible surrounding beauty of the Dnipro River.
Our clients are a creative married couple who love to travel to exotic countries, especially those with monkeys. One of them liked the French style, the other - the modern ascetic and minimalist style. When designing, we clearly divided the functions between the levels, revealing the beauty of the "second light", so we managed to reconcile the couple's views with each other by connecting the two lines of composition that intertwine in every corner of the apartment.
On the first level, in addition to the entrance hall, living room, dressing room, and kitchen area, we designed a guest room. The second level is a sleeping area as if in a fancy hotel. Due to their busy lifestyle, our active customers mostly use showers, but they love baths and plenty of daylight, so we decided to place them in the bedroom.
All the external load-bearing walls of the apartment were made in the classic French style with handmade plaster moldings, and all the new partitions and walls are made of modern materials to counteract the old time. Cabinet furniture was designed exclusively for this facility. Chairs and other interior items were borrowed from Ukrainian and European furniture factories and designed by world-class designers.
The cantilevered staircase adds lightness and manufacturability. The internal elements of the partitions are not built to the ceiling, but are consolidated with glass, which visually expands the space, so every corner of the apartment has daylight while maintaining privacy.
.jpg)
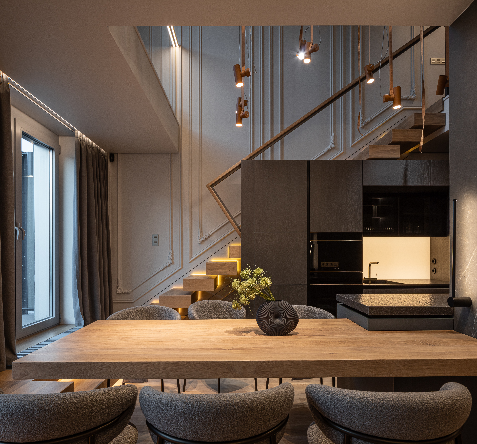
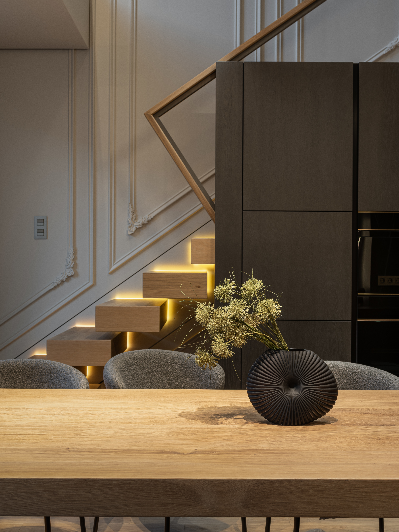
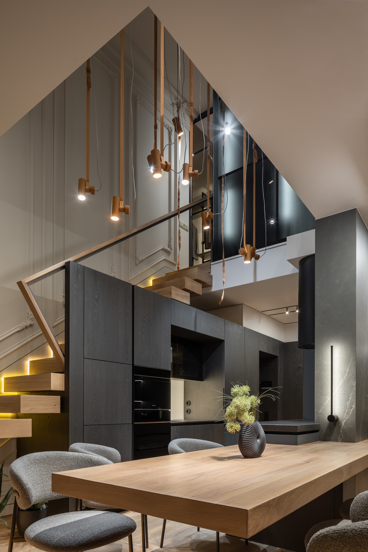
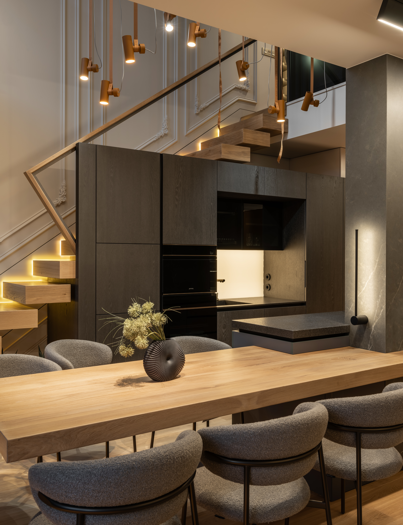
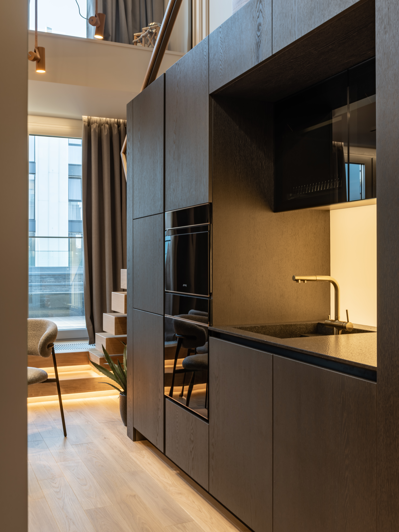
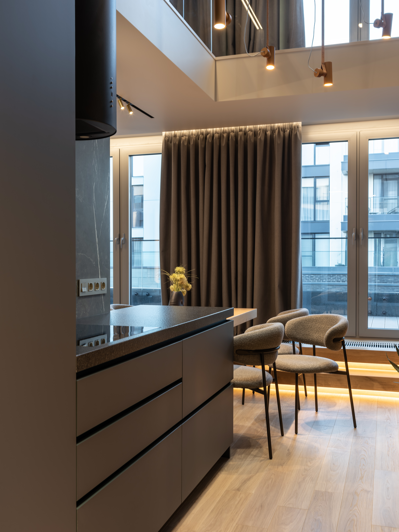
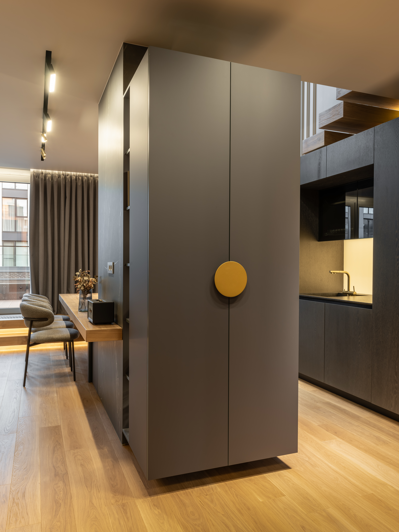
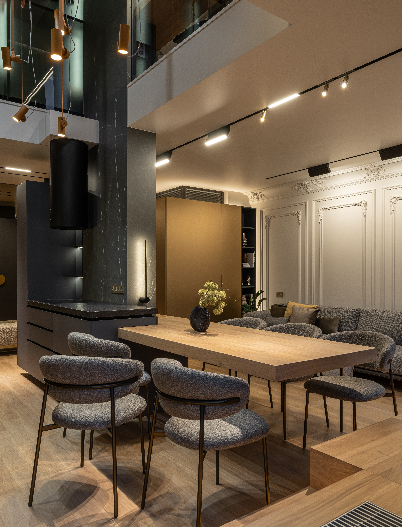
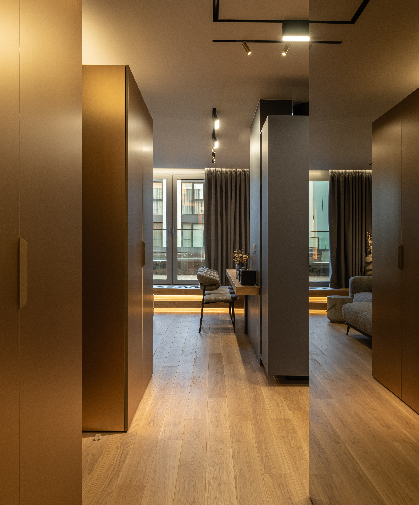
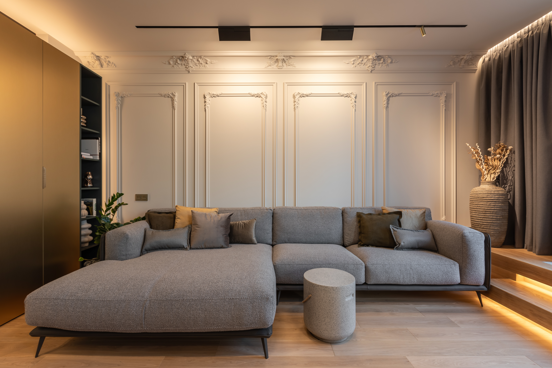
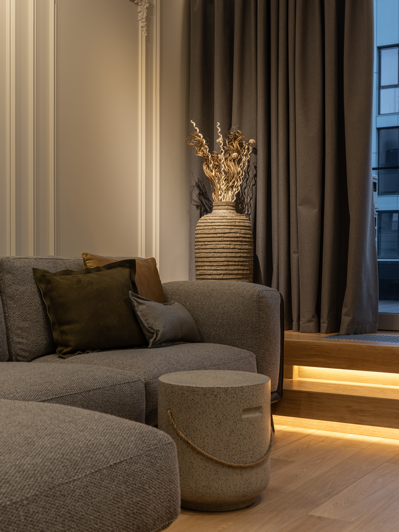
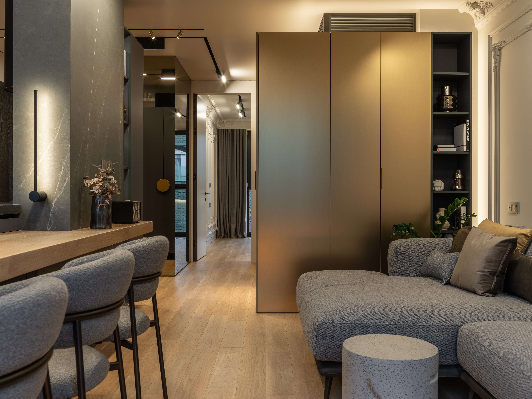
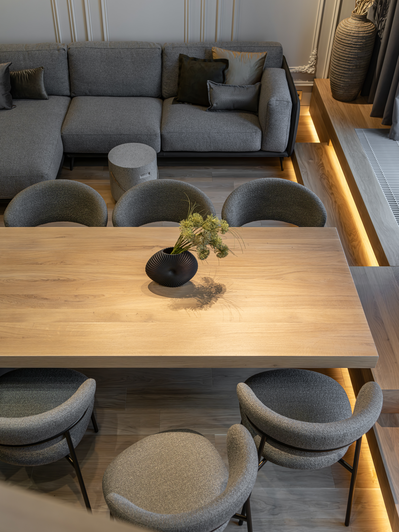
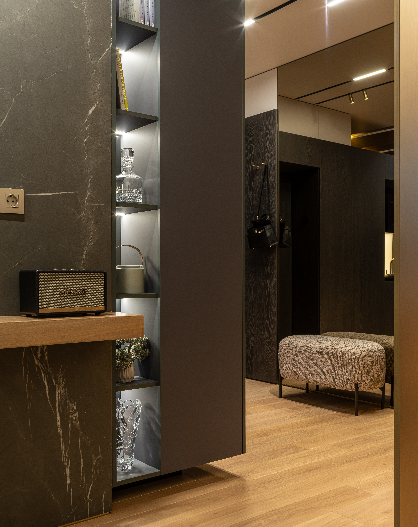
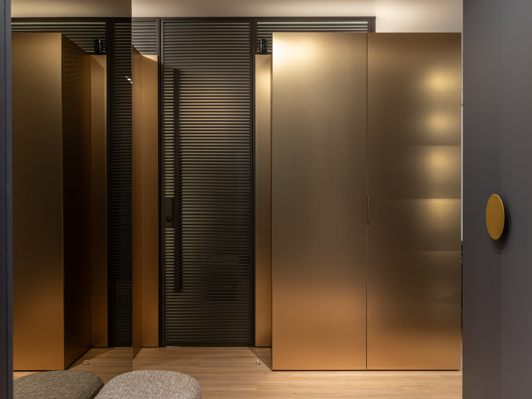
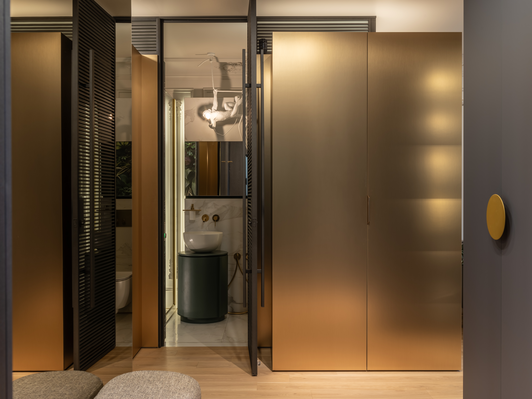
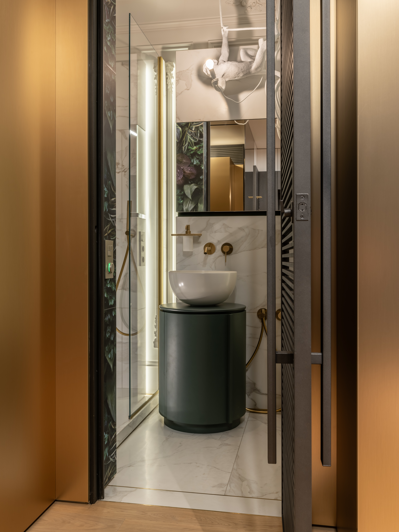
.jpg)
